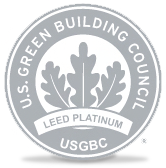Kaiser Center spans a 7.2-acre parcel that consists of a T-shaped, 28-story office tower, a three-story office/retail building, and an adjacent five-story, 1,339-space parking garage with a rooftop garden. The property provides 24-hour / 365 day on-site building personnel for access control.
300 Lakeside Tower
300 Lakeside Drive, Oakland, California, 94612
In 2018, our lobby was renovated into an open, inviting, and refreshed entrance to the building for our tenants.
The lobby features timeless materials and finishes that are a nod to the mid-century Kaiser Tower. A two-story travertine wall and terrazzo staircase that curves the west end of the lobby provides clear wayfinding between floors and enhances sight lines from the lobby to the park as well as Lake Merritt. Tenants on the ground floor can enjoy the view of the lake as they connect and converse from the lobby’s contemporary seating arrangement in the lobby and in the renovated landscape space.
The landscape project was completed in 2019 and features a new widened entrance that connects users to the park and lake. New pedestrian paving has been included with café-styled seating, benching, and planters inviting tenants to lounge and socialize outside while enjoying the surround environment. A dedicated space for food trucks contributes to the palpable buzz and community experience unique to Uptown Oakland.
Kaiser Center Mall
344 Thomas L. Berkley Way, Oakland, California 94612
Kaiser Center Mall is comprised of a three-story office/retail building adjacent to the Kaiser Tower. Lobby finishes include terrazzo flooring and tile detailing. The ground floor is currently occupied by a variety of retail tenants; the second and third floors are primarily offices. Pedestrian access is provided at multiple entrances surrounding the building. The uppermost level of the Mall opens to the roof garden.




